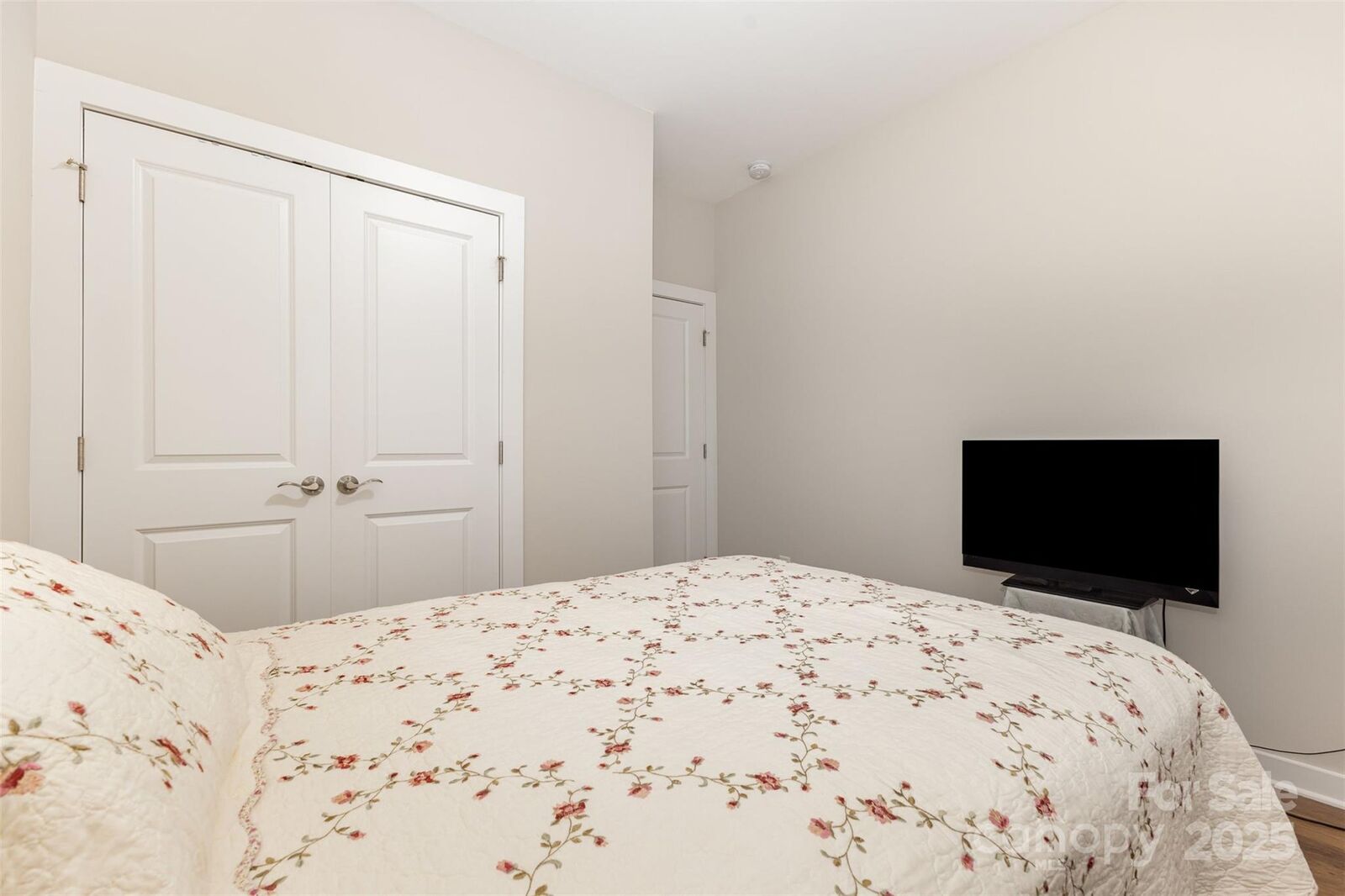
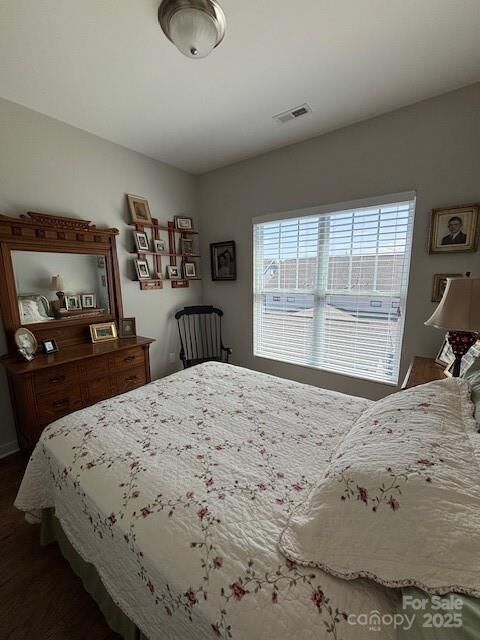
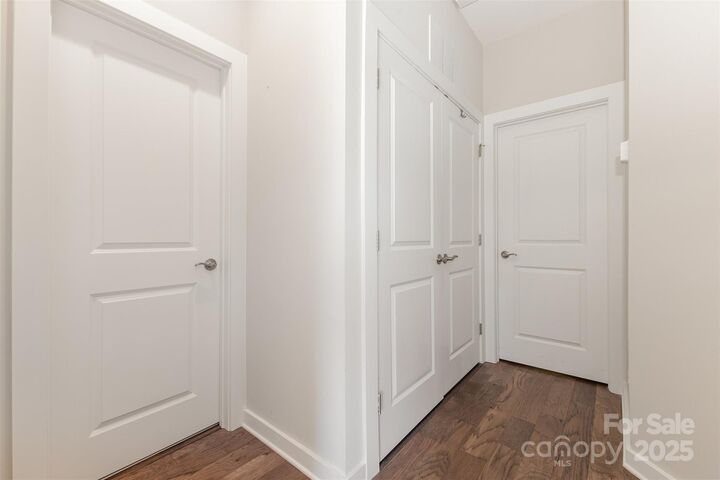
Listing Courtesy of: Century 21 Lawrie Lawrence / Terri Church - Contact: terriatthelake@gmail.com
125 C Capital Avenue Mooresville, NC 28117
Active (98 Days)
$414,000 (USD)
MLS #:
4310055
4310055
Lot Size
1,307 SQFT
1,307 SQFT
Type
Townhouse
Townhouse
Year Built
2018
2018
County
Iredell County
Iredell County
Listed By
Terri Church, Century 21 Lawrie Lawrence, Contact: terriatthelake@gmail.com
Source
CANOPY MLS - IDX as distributed by MLS Grid
Last checked Jan 16 2026 at 3:51 PM GMT+0000
CANOPY MLS - IDX as distributed by MLS Grid
Last checked Jan 16 2026 at 3:51 PM GMT+0000
Bathroom Details
- Full Bathrooms: 2
- Half Bathroom: 1
Subdivision
- Villas At Morrison Plantation
Property Features
- Foundation: Basement
Heating and Cooling
- Forced Air
- Central Air
Homeowners Association Information
- Dues: $145/Monthly
Utility Information
- Sewer: Public Sewer
School Information
- Elementary School: Lakeshore
- Middle School: Lakeshore
- High School: Lake Norman
Parking
- Attached Garage
Living Area
- 2,015 sqft
Listing Price History
Date
Event
Price
% Change
$ (+/-)
Nov 25, 2025
Price Changed
$414,000
-3%
-$11,000
Oct 10, 2025
Listed
$425,000
-
-
Additional Information: Lawrie Lawrence | terriatthelake@gmail.com
Location
Estimated Monthly Mortgage Payment
*Based on Fixed Interest Rate withe a 30 year term, principal and interest only
Listing price
Down payment
%
Interest rate
%Mortgage calculator estimates are provided by C21 Lawrie Lawrence and are intended for information use only. Your payments may be higher or lower and all loans are subject to credit approval.
Disclaimer: Based on information submitted to the MLS GRID as of 4/11/25 12:22. All data is obtained from various sources and may not have been verified by broker or MLS GRID. Supplied Open House Information is subject to change without notice. All information should be independently reviewed and verified for accuracy. Properties may or may not be listed by the office/agent presenting the information. Some IDX listings have been excluded from this website


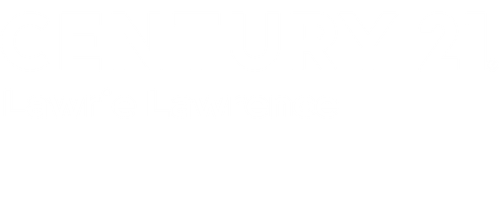
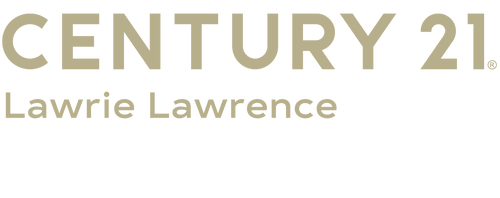



Description