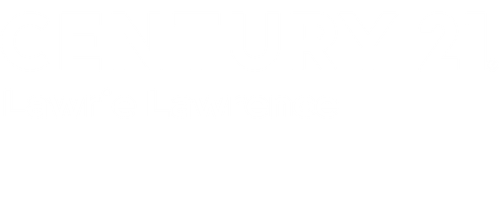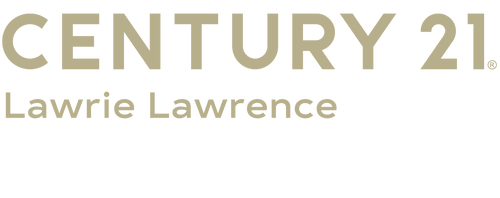


Listing Courtesy of: Century 21 Lawrie Lawrence / Kathleen Walton - Contact: kathleenwalton01@aol.com
201 Waterlynn Ridge Road E Mooresville, NC 28117
Pending (65 Days)
$329,900
MLS #:
4217080
4217080
Lot Size
2,134 SQFT
2,134 SQFT
Type
Townhouse
Townhouse
Year Built
2009
2009
County
Iredell County
Iredell County
Listed By
Kathleen Walton, Century 21 Lawrie Lawrence, Contact: kathleenwalton01@aol.com
Source
CANOPY MLS - IDX as distributed by MLS Grid
Last checked Apr 4 2025 at 5:04 PM GMT+0000
CANOPY MLS - IDX as distributed by MLS Grid
Last checked Apr 4 2025 at 5:04 PM GMT+0000
Bathroom Details
- Full Bathrooms: 2
- Half Bathroom: 1
Interior Features
- Walk-In Pantry
- Walk-In Closet(s)
- Storage
- Garden Tub
- Cable Prewire
- Breakfast Bar
- Attic Stairs Pulldown
Subdivision
- Waterlynn
Lot Information
- End Unit
Property Features
- Fireplace: Great Room
- Fireplace: Gas Log
- Foundation: Slab
Heating and Cooling
- Forced Air
- Central Air
- Ceiling Fan(s)
Homeowners Association Information
- Dues: $185/Monthly
Flooring
- Wood
- Tile
- Carpet
Utility Information
- Utilities: Gas, Cable Available
- Sewer: Public Sewer
School Information
- Elementary School: Coddle Creek
- Middle School: Woodland Heights
- High School: Lake Norman
Parking
- Garage Faces Rear
- Garage Door Opener
- Detached Garage
- Driveway
Living Area
- 1,497 sqft
Additional Information: Lawrie Lawrence | kathleenwalton01@aol.com
Location
Listing Price History
Date
Event
Price
% Change
$ (+/-)
Feb 18, 2025
Price Changed
$329,900
0%
900
Feb 18, 2025
Price Changed
$329,000
-3%
-10,900
Jan 29, 2025
Original Price
$339,900
-
-
Estimated Monthly Mortgage Payment
*Based on Fixed Interest Rate withe a 30 year term, principal and interest only
Listing price
Down payment
%
Interest rate
%Mortgage calculator estimates are provided by C21 Lawrie Lawrence and are intended for information use only. Your payments may be higher or lower and all loans are subject to credit approval.
Disclaimer: Based on information submitted to the MLS GRID as of 4/4/25 10:04. All data is obtained from various sources and may not have been verified by broker or MLS GRID. Supplied Open House Information is subject to change without notice. All information should be independently reviewed and verified for accuracy. Properties may or may not be listed by the office/agent presenting the information.







Description